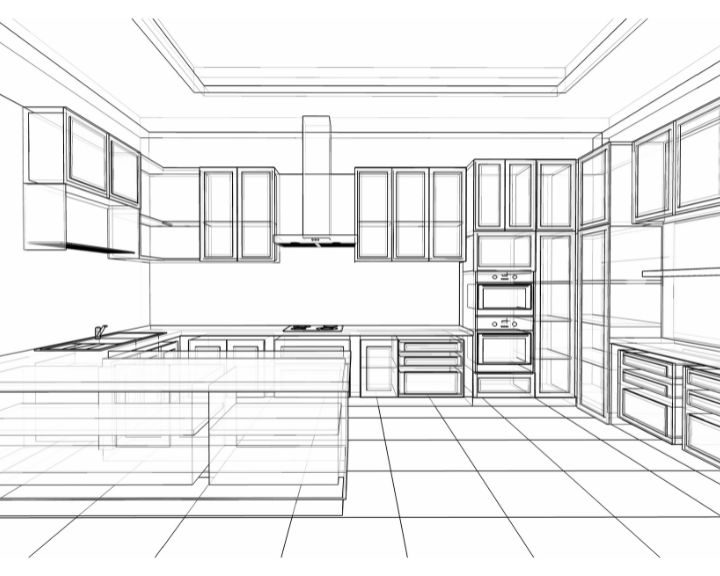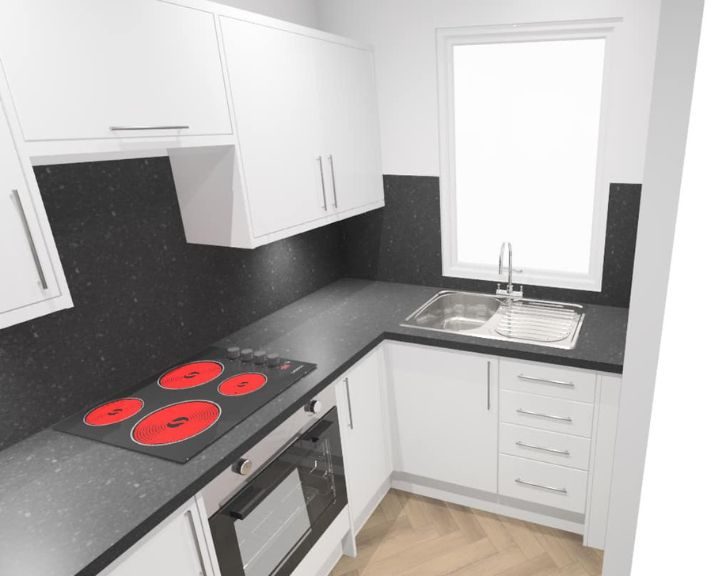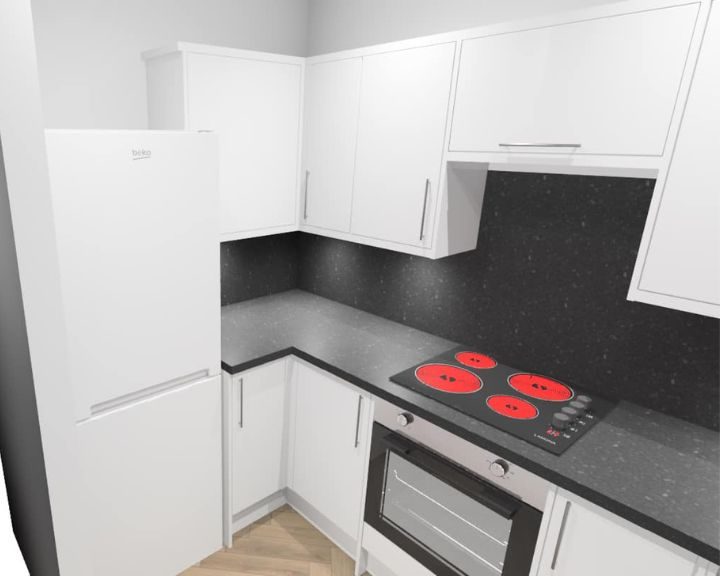Kitchen Design Southampton
Kitchen Design Services in Southampton, Hampshire
We are a leading provider of kitchen design services for both domestic and commercial customers. Our goal is to give our clients the kitchen of their dreams, tailored to their specific needs and specifications.
With years of experience in the industry, we are confident in our ability to create stunning and functional kitchen designs. Our kitchen design experts use the latest tools and techniques to ensure that each kitchen is designed to perfection. From selecting suitable materials to incorporating the latest technology, we have the expertise to deliver the kitchen of your dreams.
We understand that kitchens come in all shapes and sizes, and our team is equipped to design kitchens of all sizes, no matter the size of your space. Whether you’re looking for a contemporary, traditional, or modern kitchen design, we have the experience and knowledge to bring your vision to life.
Our kitchen design experts are always on hand to ensure that the process of designing your kitchen runs smoothly. From start to finish, we work closely with our clients to ensure that every detail is taken into consideration and that the final design is exactly what they had envisioned.
So, if you’re looking for a kitchen design service that can deliver quality, experience, and expertise, look no further. Contact us today by calling the phone number provided or filling out our online enquiry form to get started on your kitchen design journey. Let us bring your kitchen vision to life and create a space you will love for years!
Get A Free Quote
The Different Types of Kitchen Layouts
When designing a kitchen, it’s essential to consider the layout. From a galley kitchen to a U-shape, there are several options to choose from. Each layout offers unique benefits and can cater to different cooking, entertaining, and storage needs. Discover the different kitchen layouts and find the perfect fit for your home and lifestyle.
A one-wall kitchen is a compact and efficient layout perfect for tiny homes, apartments, or any space with limited square footage. In this layout, all the cabinets, appliances, and work surfaces are arranged along one wall, creating a streamlined and organised space. The one-wall kitchen is designed to maximise the use of space, making it ideal for those who want to make the most of their cooking and storage space. This layout is typically used in smaller homes, apartments, and studios with limited square footage. It’s also perfect for homes with an open floor plan where the kitchen is integrated into the living area. A one-wall kitchen is an excellent option for those who want a functional kitchen without sacrificing style or functionality. It is a cost-effective solution that offers versatility and versatility in a compact design.
A galley kitchen is a kitchen design layout that consists of two parallel countertops that face each other, with a walkway in between. This design is commonly found in small kitchens, studio apartments, and boats. The narrow design of the galley kitchen allows for maximum use of the available space, making it ideal for smaller homes or where space is limited. The countertops are equipped with cabinets, drawers, and appliances, making it a functional and practical design. Galley kitchens are also ideal for those who love to cook, as the two parallel counters provide ample space to chop, cook, and prep food. The galley kitchen design allows easy access to all appliances and cookware, making it an efficient option for busy individuals who need quick access to all their cooking essentials.
An L-shaped kitchen is a popular and functional kitchen layout that combines a straight and angled countertop, creating an “L” shape. This layout is ideal for larger kitchens and offers plenty of space for food preparation, storage, and cooking. The L-shaped design allows for more efficient use of space, providing ample counter space and cabinets for storage. This kitchen is ideal for families who enjoy cooking and entertaining, as it creates an open, inviting atmosphere. Additionally, the L-shaped design makes accommodating multiple people in the kitchen easier without feeling cramped. The L-shaped kitchen layout is perfect for homes with an open-plan living area or for those who want to create a seamless connection between the kitchen and living room. Whether designing a new kitchen or renovating an existing one, an L-shaped layout is a wise choice to offer a spacious and efficient space for cooking, dining, and entertaining.
A U-shaped kitchen is a versatile layout designed in the shape of the letter ‘U.’ It offers ample counter and storage space, making it ideal for larger kitchens and open-plan living spaces. This layout is perfect for those who enjoy cooking and entertaining, as it allows ample space to move around, cook, and prepare food while having plenty of space for family and friends to gather. The U-shape also provides an opportunity for a functional and well-organised kitchen, with ample storage and counter space to keep everything within reach. The U-shaped kitchen is ideal for those who want a modern and functional kitchen but want to make a statement in their home. Whether you’re looking for a kitchen for a large family or want a space for entertaining, the U-shaped kitchen is an excellent option for anyone looking for a functional and stylish kitchen.
An island kitchen layout is a type of kitchen design where a large, central island is the room’s focal point. This island can serve various purposes, including as a food preparation area, as a place to gather and socialize, or even as additional storage. Island kitchens are ideal for those who enjoy entertaining guests and cooking simultaneously. They are also great for families who like to spend time in the kitchen together, as the island provides a central gathering place. The island is designed with various features, such as a sink, stovetop, or dishwasher, to do cooking and to clean up.
The open design of an island kitchen allows for accessible communication and interaction between the cook and others in the room. This kitchen layout is often found in large, modern homes or open-plan apartments.
An open-plan kitchen layout is a modern design concept that removes the traditional separation between the kitchen and living areas. Instead, an open-plan kitchen combines the kitchen, living, and dining areas into a single, open space that creates a feeling of spaciousness and flow. This layout is ideal for modern, contemporary homes and is perfect for those who enjoy entertaining guests or cooking while socializing. It’s also perfect for families who want to spend time together while cooking. Open-plan kitchens also create a light and airy atmosphere, as the design allows natural light to flow freely throughout the space. An open-plan kitchen can make a small home feel more extensive and spacious, making it an ideal choice for those living in apartments or smaller homes. An open-plan kitchen is excellent for creating a modern, stylish, and functional living space.

What are the aspects to consider when designing a kitchen?
Designing a kitchen can be daunting, but with the right approach and consideration of key aspects, it can become an enjoyable and rewarding experience. Some of the main elements to consider when designing a kitchen include the following:
With the vast array of kitchen appliances and cookware available, it is essential to have ample space for all your kitchen essentials. One of the best ways to achieve this is by incorporating different storage options into your kitchen design. Kitchen cabinets offer the perfect solution for keeping your kitchen tidy. At the same time, storage units and shelves provide additional space for oversized items such as pots, pans, and kitchen gadgets. Another option is a pantry, which offers ample space for food and cooking ingredients. All these storage solutions not only help keep your kitchen organised but also save space and enhance the overall look of your kitchen. When it comes to kitchen storage, it is important to choose the right solution to suit your needs, and a kitchen designer can help you determine the best storage options for your kitchen.
Appliances play a crucial role in determining the overall functionality and aesthetic of the space. It is important to consider the size and placement of appliances and the type of appliances best suited to the kitchen’s needs. Each appliance should be thoughtfully selected and positioned, from refrigerators and ovens to dishwashers and coffee makers, to ensure optimal usage and flow in the kitchen. Other appliances to consider are cooktops, microwaves, and range hoods, all of which play a significant role in cooking and cleaning. The right combination of appliances can create a functional, stylish, and efficient kitchen tailored to the homeowner’s needs.
The layout and size are two of the most crucial elements that must be considered. The kitchen is often the heart of the home, where people come together to cook, eat, and socialise. It is essential to have a well-planned, functional, and aesthetically pleasing layout. The kitchen work triangle is a concept used to describe the relationship between the three main work areas in the kitchen – the refrigerator, sink, and stove. The idea behind the kitchen work triangle is that these three areas should be positioned so that it is easy to move between them, minimizing the time and effort required to prepare food. A good kitchen layout and size will allow you to create a comfortable and efficient environment that makes cooking and entertaining a pleasure.
Choosing safe, durable, and easy-to-clean materials is important when designing a kitchen for young families or children. For example, countertops should be made of materials that are heat resistant and can withstand the wear and tear of daily use. Stainless steel is a popular choice as it is easy to clean and does not stain easily. For cabinets and drawers, opt for materials that are not too porous and have a smooth finish, such as laminate, as these surfaces are less likely to harbour bacteria and are easy to wipe down. Flooring should also be slip-resistant and easy to clean, such as ceramic tiles or vinyl, to ensure the safety of young children. Additionally, consider using rounded edges and avoid sharp corners on furniture and fixtures to minimise the risk of injury. Choosing suitable materials allows you to create a functional and safe kitchen for your young family.
A kitchen’s colour scheme plays a vital role in the overall look and feel of the space. Considering the colour scheme during the design phase is essential as it sets the tone for the entire kitchen. A well-thought-out colour scheme will enhance the kitchen’s aesthetics, making it look more cohesive and polished. The colour scheme must match the kitchen style to ensure that it enhances the overall look and feel of the space. Whether you choose warm and inviting colours for a traditional kitchen or bold and bright colours for a contemporary kitchen, the suitable colour scheme will make the kitchen look polished and complete. It is important to take the time to consider the colour scheme, as it is a key factor in determining your kitchen’s overall look and feel.

Frequently Asked Questions
To design a small kitchen, consider using lighter colours to make the space feel brighter and more open. You can also utilise vertical space by installing open shelves or stacking cabinets. Additionally, consider using multi-functional furniture, such as a kitchen island that doubles as a dining table.
The best kitchen layout depends on the individual’s lifestyle and needs. Standard kitchen layouts include the U-shape, L-shape, galley, and single wall. The U-shape is best for those who like to cook and entertain, while the L-shape is best for those with a larger kitchen.
Consider incorporating high-end materials such as marble or granite countertops and custom cabinetry to make your kitchen look elegant. You can also add unique lighting fixtures, such as a chandelier, to create a warm and inviting atmosphere. Additionally, consider adding a backsplash with a unique pattern or texture to add an extra touch of elegance.
One of the most important kitchen rules is to keep the workspace clean and organized. It will improve the kitchen’s aesthetics and make cooking and food preparation more efficient.
The most important thing in the kitchen is the function and organization. A kitchen is designed to make cooking and food preparation as efficient and enjoyable as possible.
Professional Kitchen Design in Southampton
Our professional kitchen design service offers a comprehensive and personalized approach to kitchen design. Our experienced team works closely with clients to understand their needs, tastes, and preferences, creating a unique and functional kitchen design that meets their expectations. From the initial concept to the final installation, we work with only the best materials, appliances, and craftsmen to ensure that the kitchen is beautiful and functional.
We serve the following areas:
- Bursledon
- Chandlers Ford
- Dibden Purlieu
- Eastleigh
- Fair Oak
- Hamble-le-rice
- Hedge End
- Hythe
- Netley
- Romsey
- Totton
- West End
- Winchester
If you are searching for a professional kitchen design near you, we encourage you to take advantage of our services. Our team is ready to assist you in creating the kitchen of your dreams. Contact us today by phone or fill out the enquiry form to schedule a consultation. Let us help you turn your kitchen into the heart of your home.

